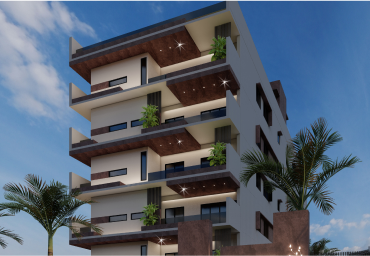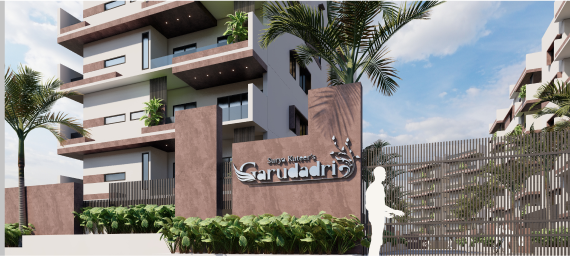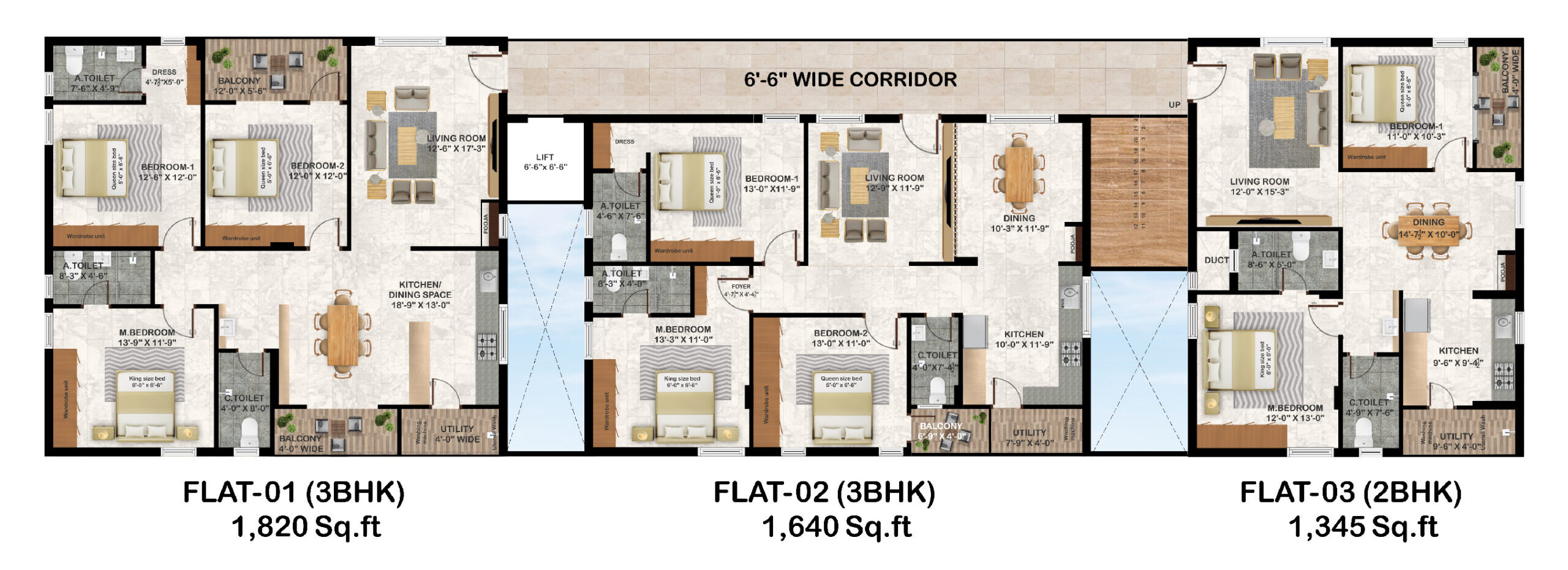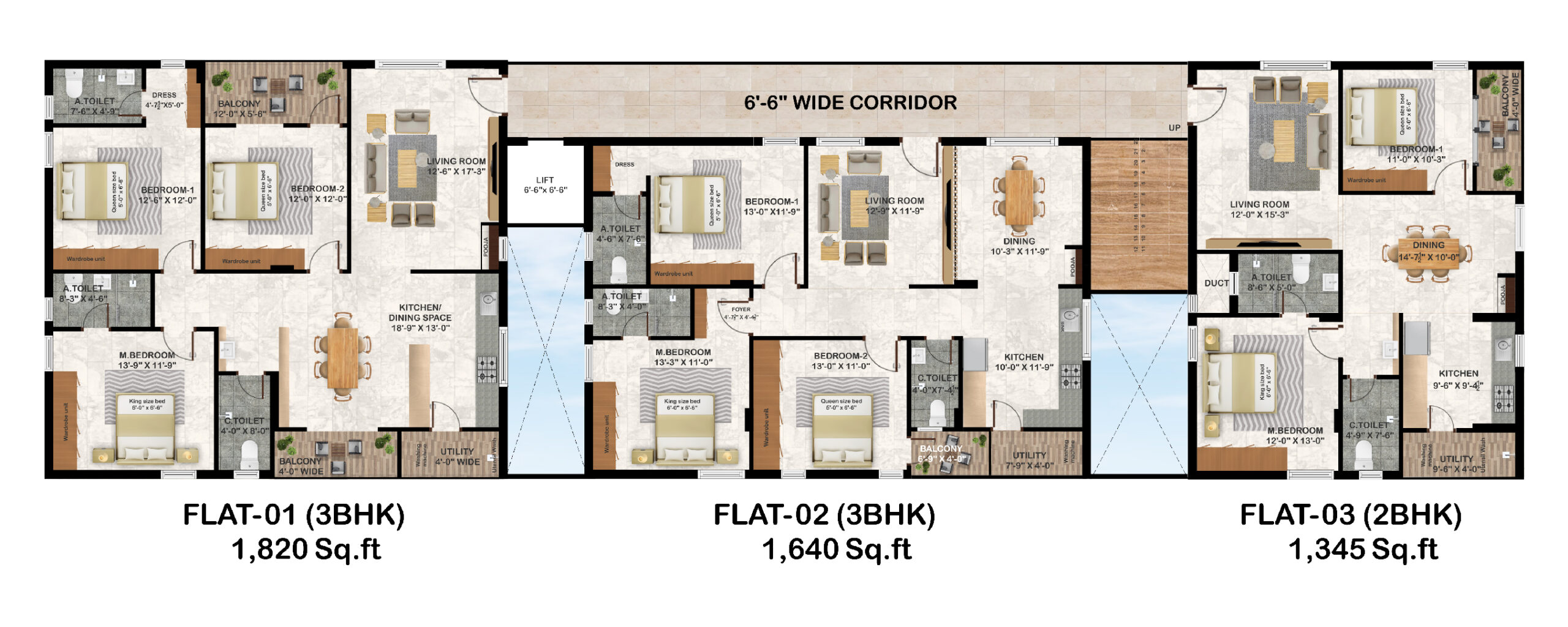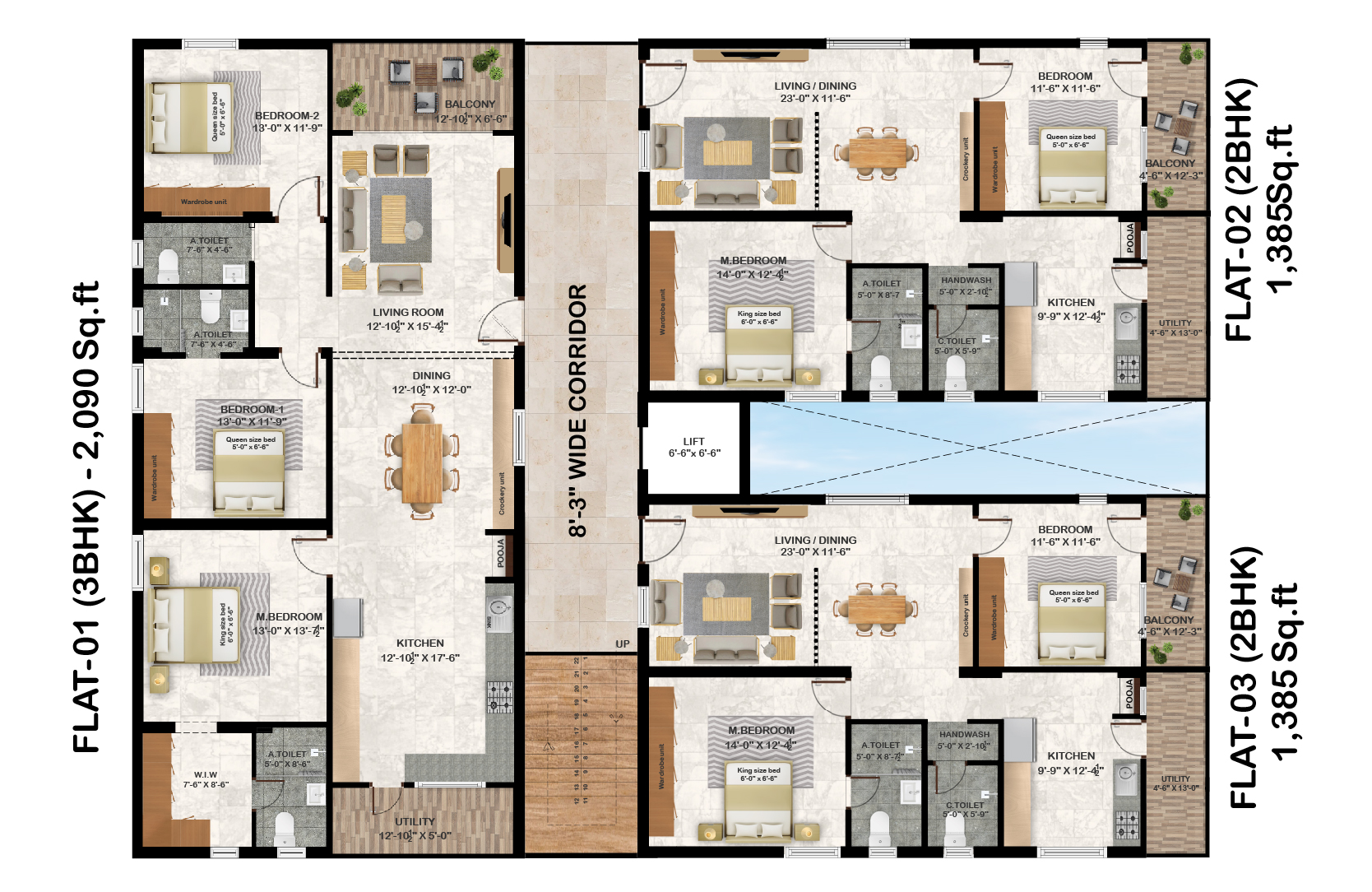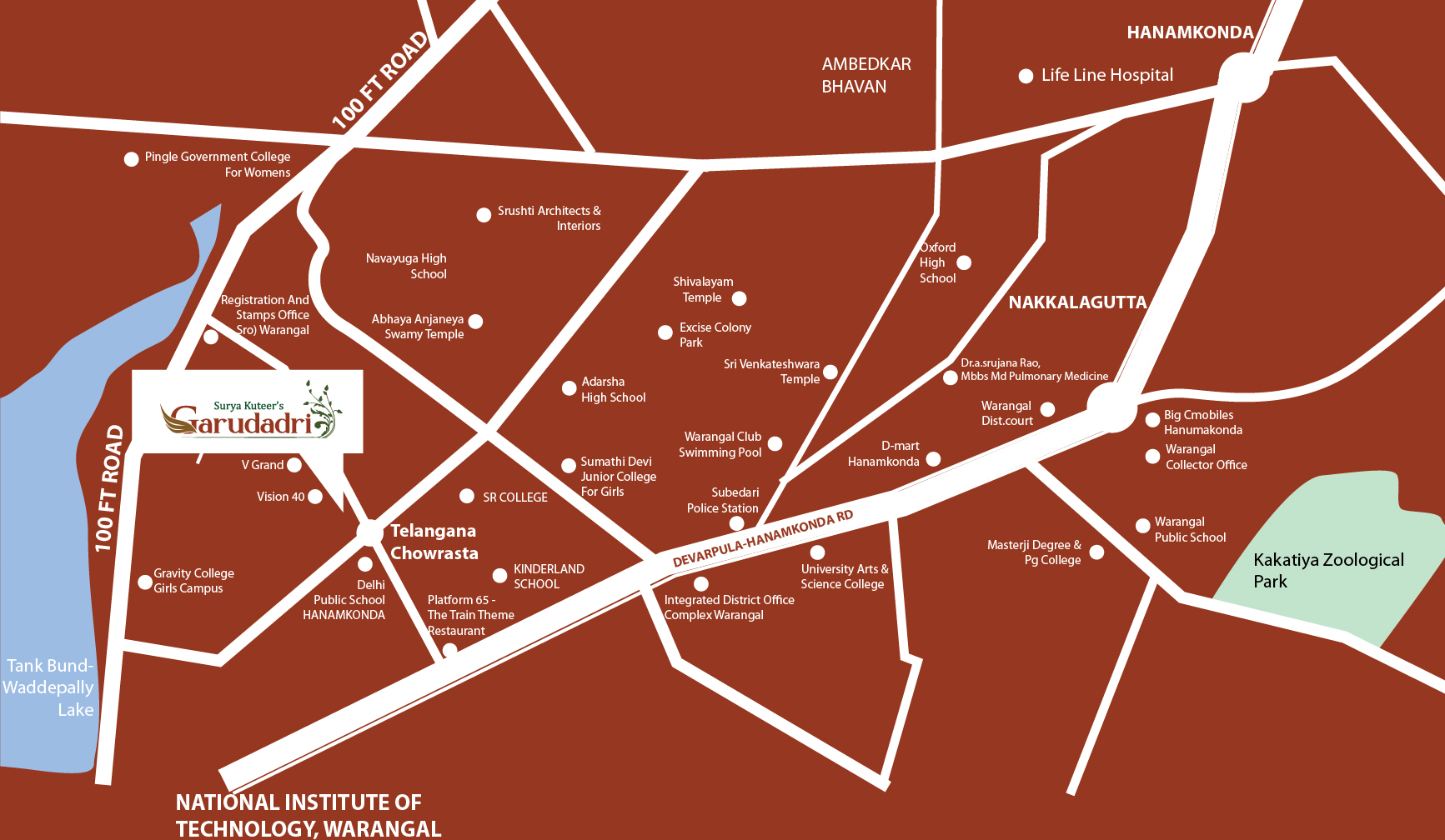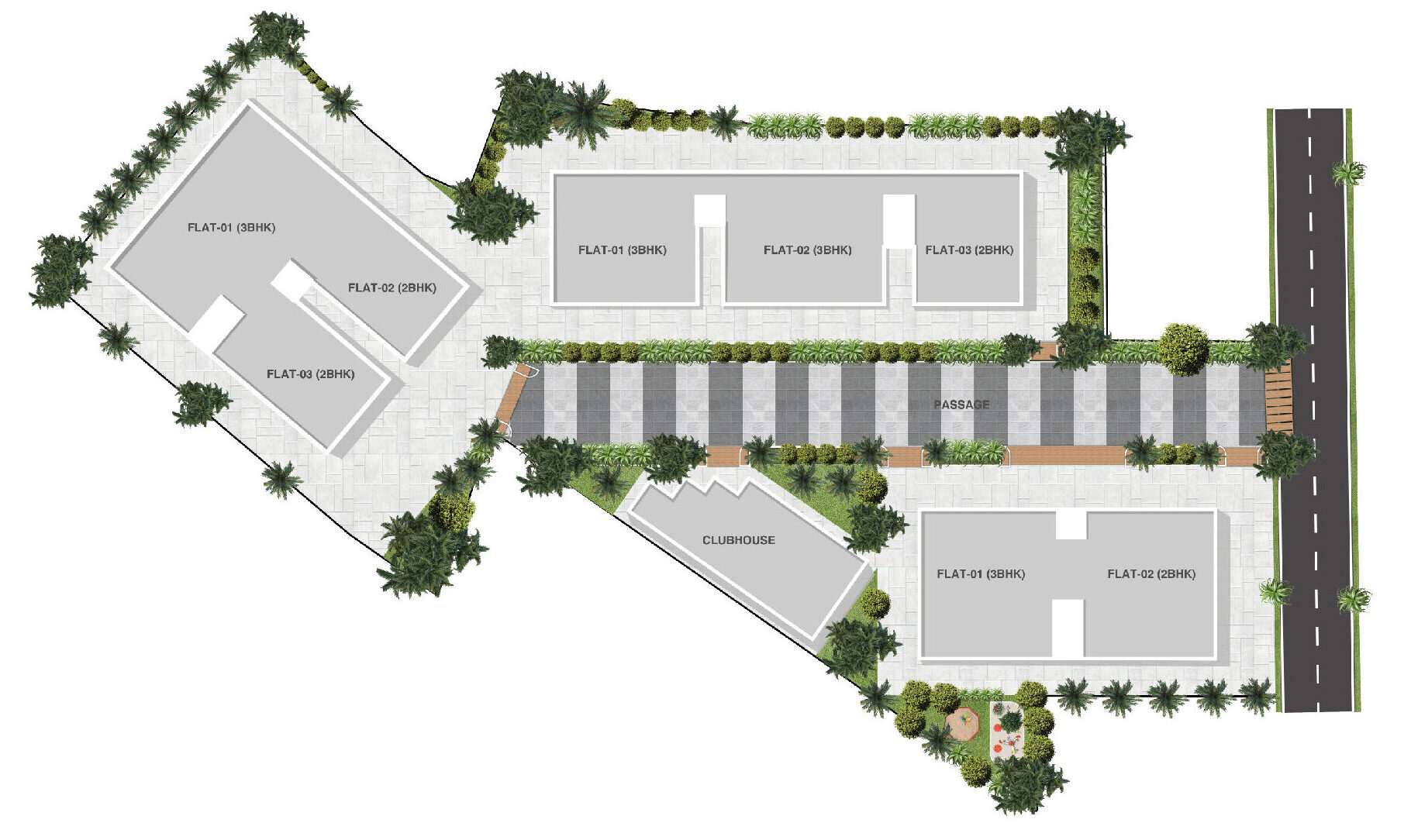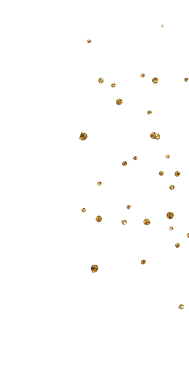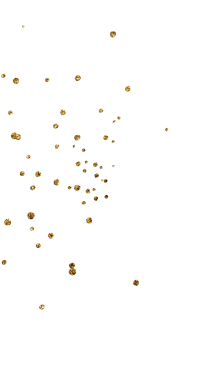
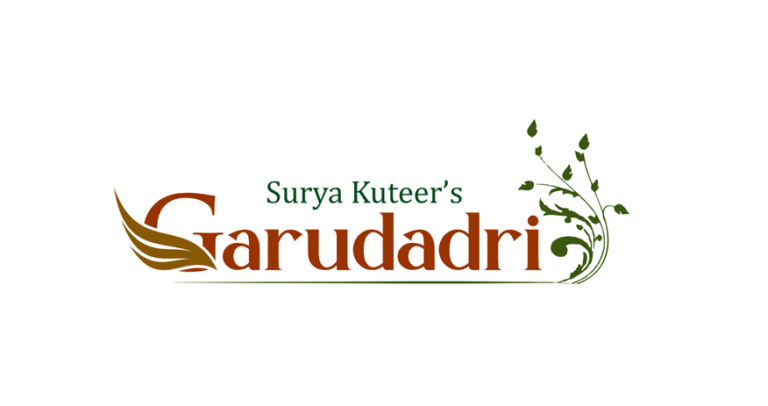
Finds A New Horizon

Welcome to Garudadhri, your premier destination for luxurious real estate and construction ventures. With a passion for excellence, we specialise in creating exceptional properties that redefine modern living. Our dedicated team of skilled professionals is committed to crafting meticulously designed spaces that seamlessly blend sophistication with functionality.
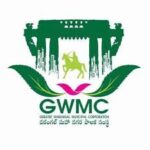
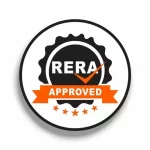
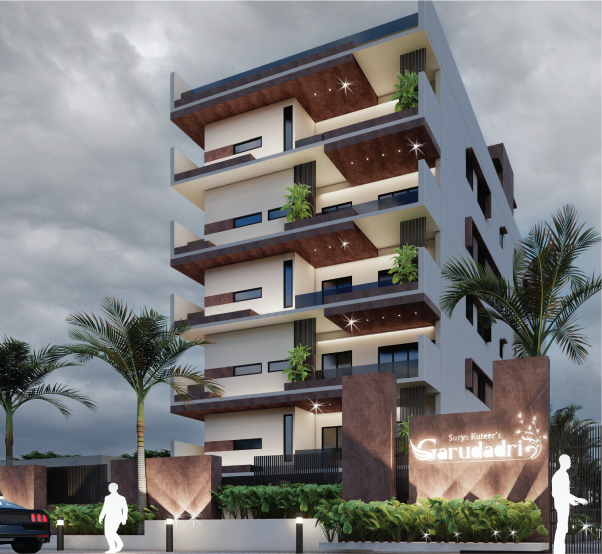
Project Highlights

Towers
0
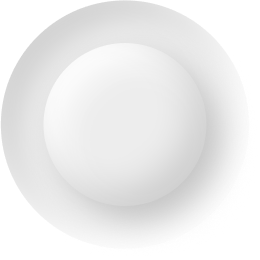

Units
0

Club House
0
Club House
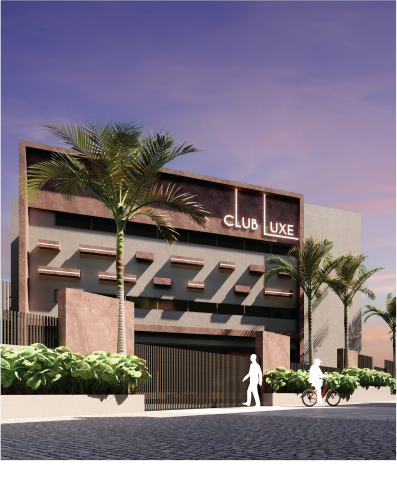
Top View

Specifications

RCC framed structure with M25 grade of concrete and ISI marked TMT steel.
Clay red bricks of size 9″ thick for external walls and 4″ thick for internal walls.
Internal: Double coat cement plaster for walls and ceiling with smooth finish.
External: Double coat plaster for external walls with waterproof com- pound mixed for RCC and masonry surfaces
External: Double coat plaster for external walls with waterproof com- pound mixed for RCC and masonry surfaces
TV point in living room and master bedroom.
Internet provision at one point in each flat
Internet provision at one point in each flat
External: Smooth finish with lappam with two coats of exterior emulsion of Asian/Berger/Techno/AKZO or equivalent make emulsion.
Internal: One coat of primer and two coats of Asian/Berger/Tech- no/AKZO or equivalent emulsion paint over two coats of putty with smooth finish.
Internal: One coat of primer and two coats of Asian/Berger/Tech- no/AKZO or equivalent emulsion paint over two coats of putty with smooth finish.
Concealed copper wiring (Finolex/Polycab/Havells or equivalent make) in conduits. Power outlets for AC provisions in all bedrooms and geyser provisions in all toilets. Power points for cooking range, mixer/grinder in kitchen, and for washing machine/dish washer in utility area.
Shower single lever divertor with spout & overhead shower with geyser provision. Wall-mounted EWCs with health faucets and wash basins in all bathrooms with best quality Polished Chrome (CP) and sanitaryware fixtures of Hindware/Jaguar or equivalent make.
Water supply point for municipal and raw water connections at one point (sink) with provision for fixing of water purifier. Kitchen platform with sink and dado tiles up to 2″.
Power backup for common amenities, common areas, common parking areas, pressure pumps and street lights etc., by providing sound proof generator of Kirloskar, JCB or approved make with changeover switches and each flat will have 4 fans, 4 light points and sockets.
Passengers Lift: Schindler or Kone or any equivalent lifts with a capacity of 8 passengers provided in each block with standard make.
UPVC windows and sliding doors with clear glass and mosquito mesh of reputed make
Large size vitrified tiles of size 2’0″x4’0″in all rooms
Toilets: Glazed vitrified tile dado up to 7’height with 2’0″x20″/2’0″x4’0″ and Flooring with anti-skid tile 2’0″x1’0″/ 2’0″x2’0″
Utility: Ceramic/vitrified tile dado up to 4′ height.
Attached Balconies/Terraces: Anti-skid tiles of 2’0″x20″.
Parking: Vitrified tiles/granite/VDF flooring.
Toilets: Glazed vitrified tile dado up to 7’height with 2’0″x20″/2’0″x4’0″ and Flooring with anti-skid tile 2’0″x1’0″/ 2’0″x2’0″
Utility: Ceramic/vitrified tile dado up to 4′ height.
Attached Balconies/Terraces: Anti-skid tiles of 2’0″x20″.
Parking: Vitrified tiles/granite/VDF flooring.
Large size vitrified tiles of size 2’0″x4’0″in all rooms
Toilets: Glazed vitrified tile dado up to 7’height with 2’0″x20″/2’0″x4’0″ and Flooring with anti-skid tile 2’0″x1’0″/ 2’0″x2’0″
Utility: Ceramic/vitrified tile dado up to 4′ height.
Attached Balconies/Terraces: Anti-skid tiles of 2’0″x20″.
Parking: Vitrified tiles/granite/VDF flooring.
Toilets: Glazed vitrified tile dado up to 7’height with 2’0″x20″/2’0″x4’0″ and Flooring with anti-skid tile 2’0″x1’0″/ 2’0″x2’0″
Utility: Ceramic/vitrified tile dado up to 4′ height.
Attached Balconies/Terraces: Anti-skid tiles of 2’0″x20″.
Parking: Vitrified tiles/granite/VDF flooring.
Main Door: Imported teak wood/hard wood frame with PU polish. Shut- ter with both sides made of decorative veneer with PU polish. Ready-made doors of door make brand or equivalent make.
Internal Doors: Imported teak wood/hardwood frames with PU polish. Flush shutters both sides decorative. Toilet/utility door shutter with one side made of decorative and other side with laminate/enamel painting.
Internal Doors: Imported teak wood/hardwood frames with PU polish. Flush shutters both sides decorative. Toilet/utility door shutter with one side made of decorative and other side with laminate/enamel painting.
24 hrs surveillance and security facility.
Solar fencing throughout the boundary.
Security surveillance cameras at appropriate community locations.
Solar fencing throughout the boundary.
Security surveillance cameras at appropriate community locations.
project Amenities
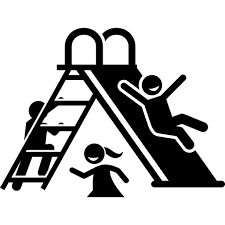
Playing Area

Gym

Grand Entrance

Table Tennis
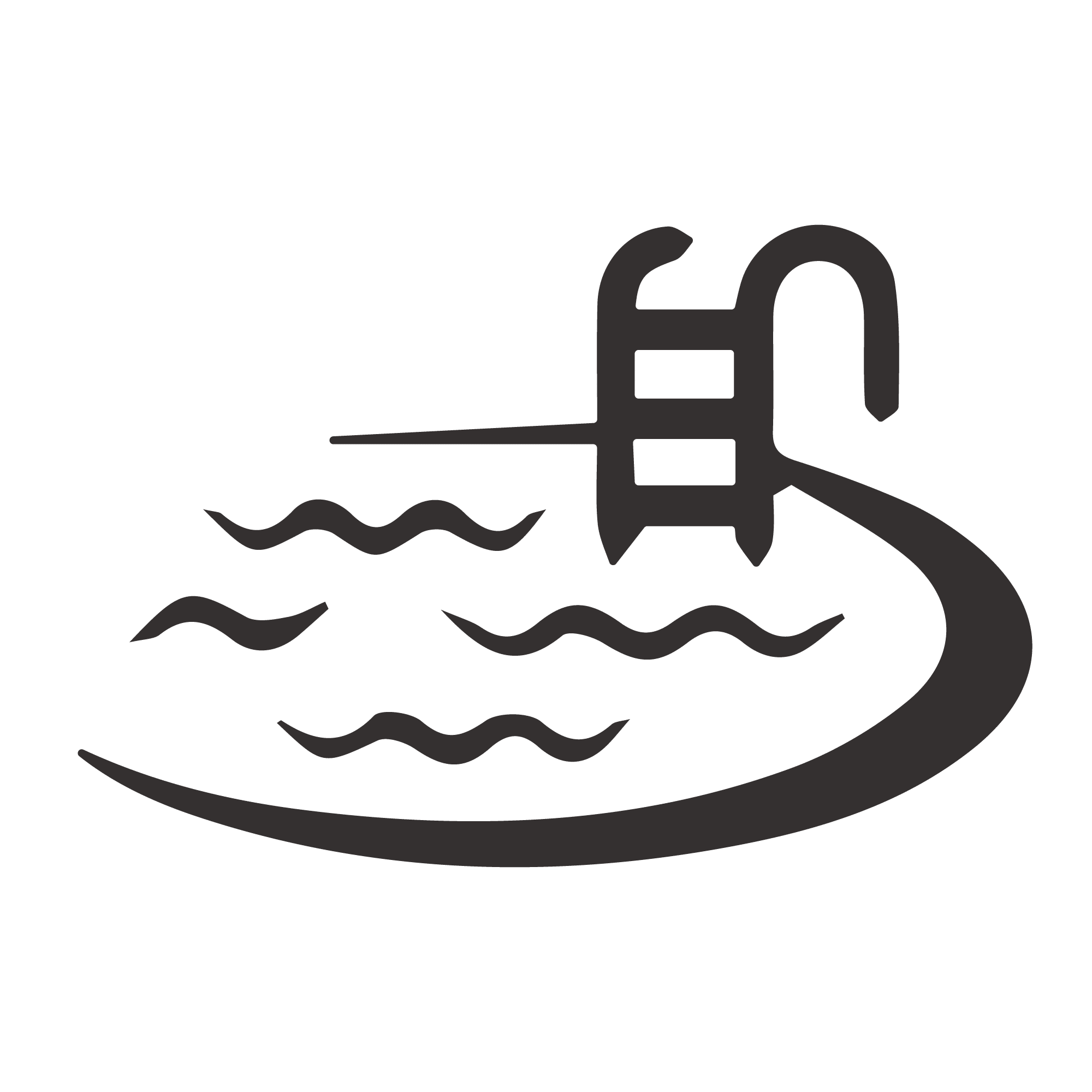
Swimming Pool

Club House
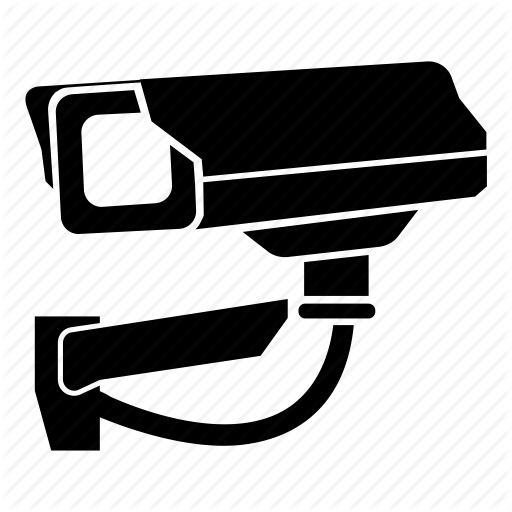
CC TV

100% Vastu
Gallery

Floor Plans

- Laasya Block
- Balaji Block
- Durga Block


