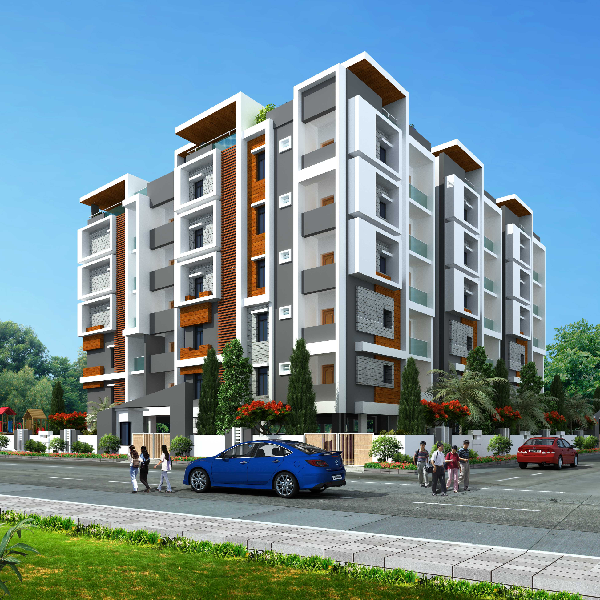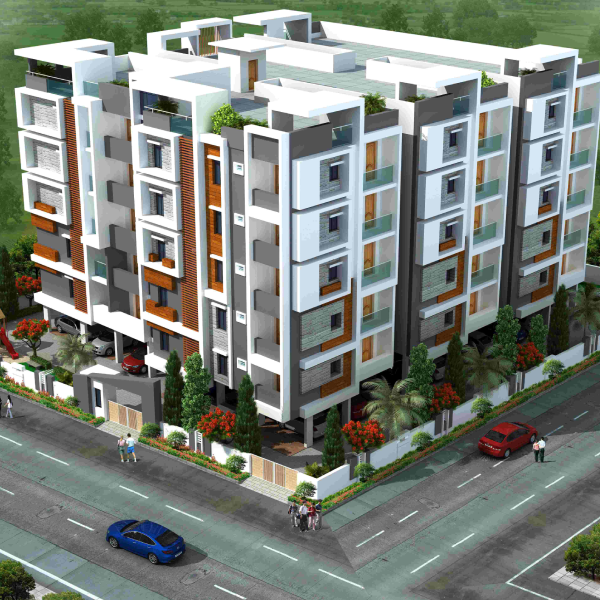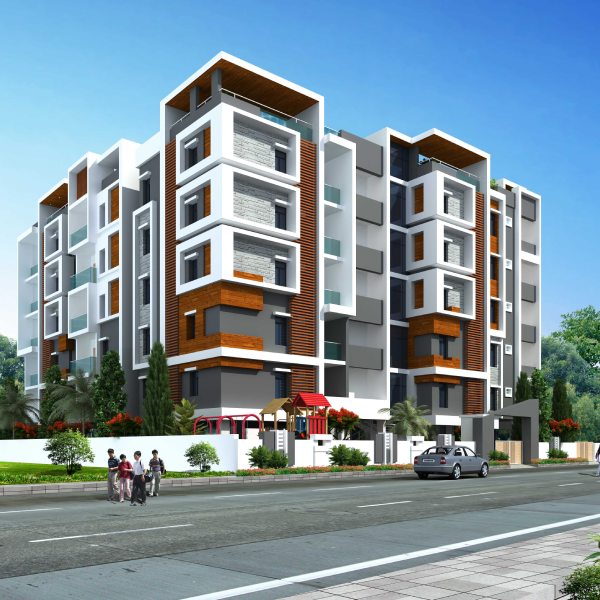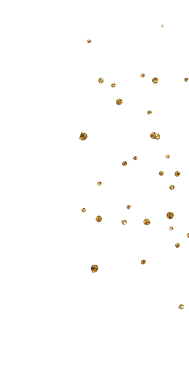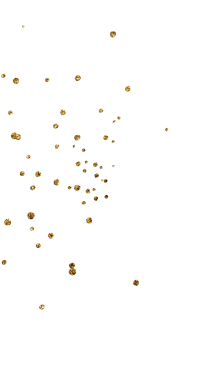Vrushabhadri
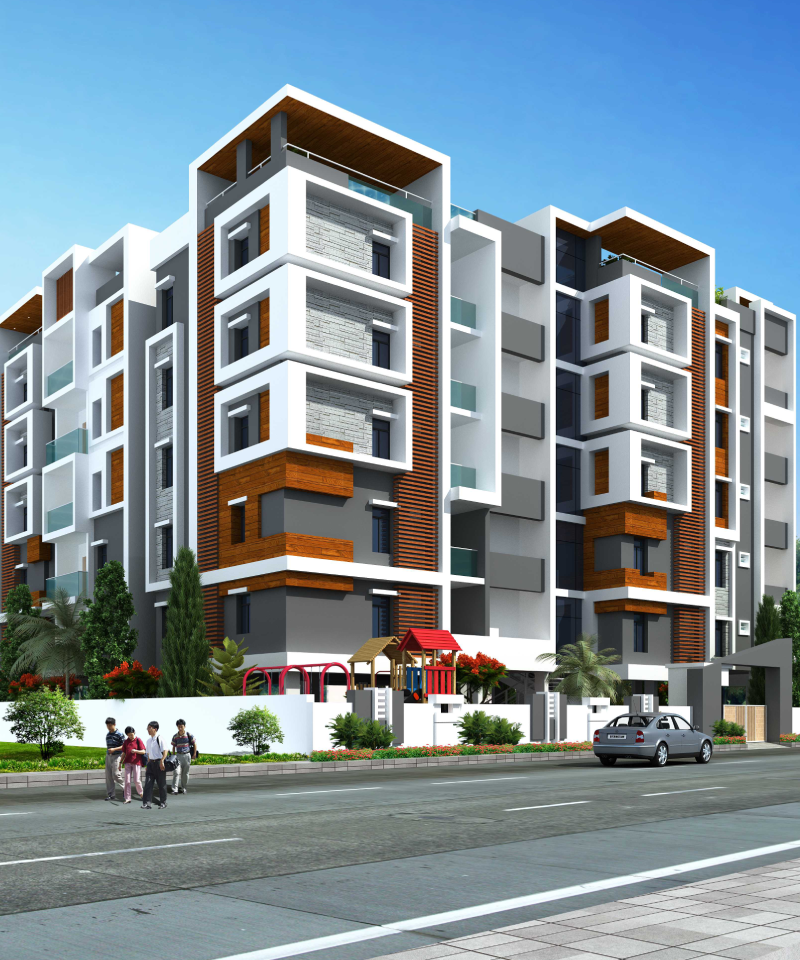
About The Project

Living in the heart of urban city is now something everyone desires. Despite the surged pricing, everyone prefers to stay in the soul of the town, owing to the considerable advantages and bountiful benefits.
The demand for the multi-storeyed buildings has been on the rise due to their manifold features and facilities. Surya Premium Apartments in Warangal is one such residential project, purely built to match the expectations of a typical urbanite. This project is at close proximity to the Kakatiya Urban Development Agency (KUDA) enclave and located opposite to St. Peter’s Pharmaceutical college. The project is well positioned in the heart of Warangal city, making it extremely approachable. A reliable power and water supply is ascertained, making the resident’s life nonchalant and hassle-free.
The demand for the multi-storeyed buildings has been on the rise due to their manifold features and facilities. Surya Premium Apartments in Warangal is one such residential project, purely built to match the expectations of a typical urbanite. This project is at close proximity to the Kakatiya Urban Development Agency (KUDA) enclave and located opposite to St. Peter’s Pharmaceutical college. The project is well positioned in the heart of Warangal city, making it extremely approachable. A reliable power and water supply is ascertained, making the resident’s life nonchalant and hassle-free.
Specifications


Structure
- R.C.C.Framed structure to withstand wind & seismic loads.
- Super Structure : 6″ external and 4″ internal walls.
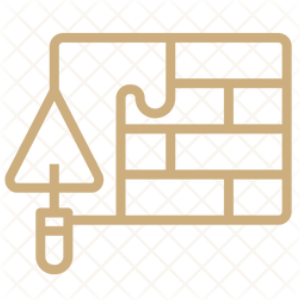
Plastering
- Sturdy Reinforced Cement Concrete (RCC) framed structures
- 6 Inch external walls and 4 Inch internal walls
- Withstands Seismic loads and wind pressures
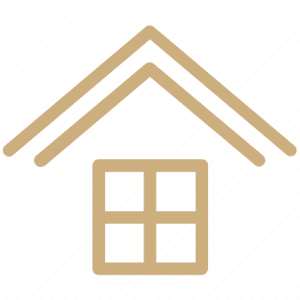
Windows
- Mosquito mesh supported by a Mild steel grill
- Three track Un-plasticized Polyvinyl Chloride (UPVC) windows with Clear glass

Doors
- Internal doors made of MT wood frame with Flush shutters
- Main doors made of BT wood frame with Teakwood veneer shutter two sides
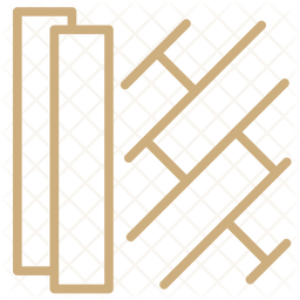
Flooring
- Attractive 2’ x 2’ vitrified flooring
- Low porosity and high durability flooring
- Adds beauty to your home

Modular Kitchen
- Granite platform and Stainless-steel sink
- Separate taps for municipal and bore water
- Provision for fixing a water purifier

Painting
- Internal walls and ceiling are painted with Premium emulsion paint with a putty finish
- External wall and ceiling are painted with two coats of exterior emulsion paint with a texture finish in elevation

Staircase And Corridor
- Combination of Granite and vitrified tiles as per architectural design
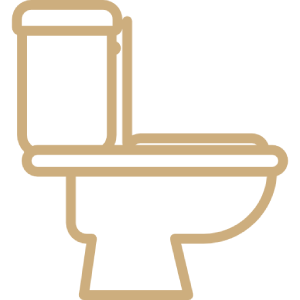
Toilets
- Fitted with Hindware and EWC sanitary fixtures
- Chrome plated and Jaguar Make CP fittings

Utility
- Utility area paved with Anti-skid ceramic tiles of standard make

Lifts
- Lifts of schindler make, which could accommodate up to 8 persons

Railing
- The entire range of Stair cases features Steel railing
LocationMap/Parking/Floor Plans

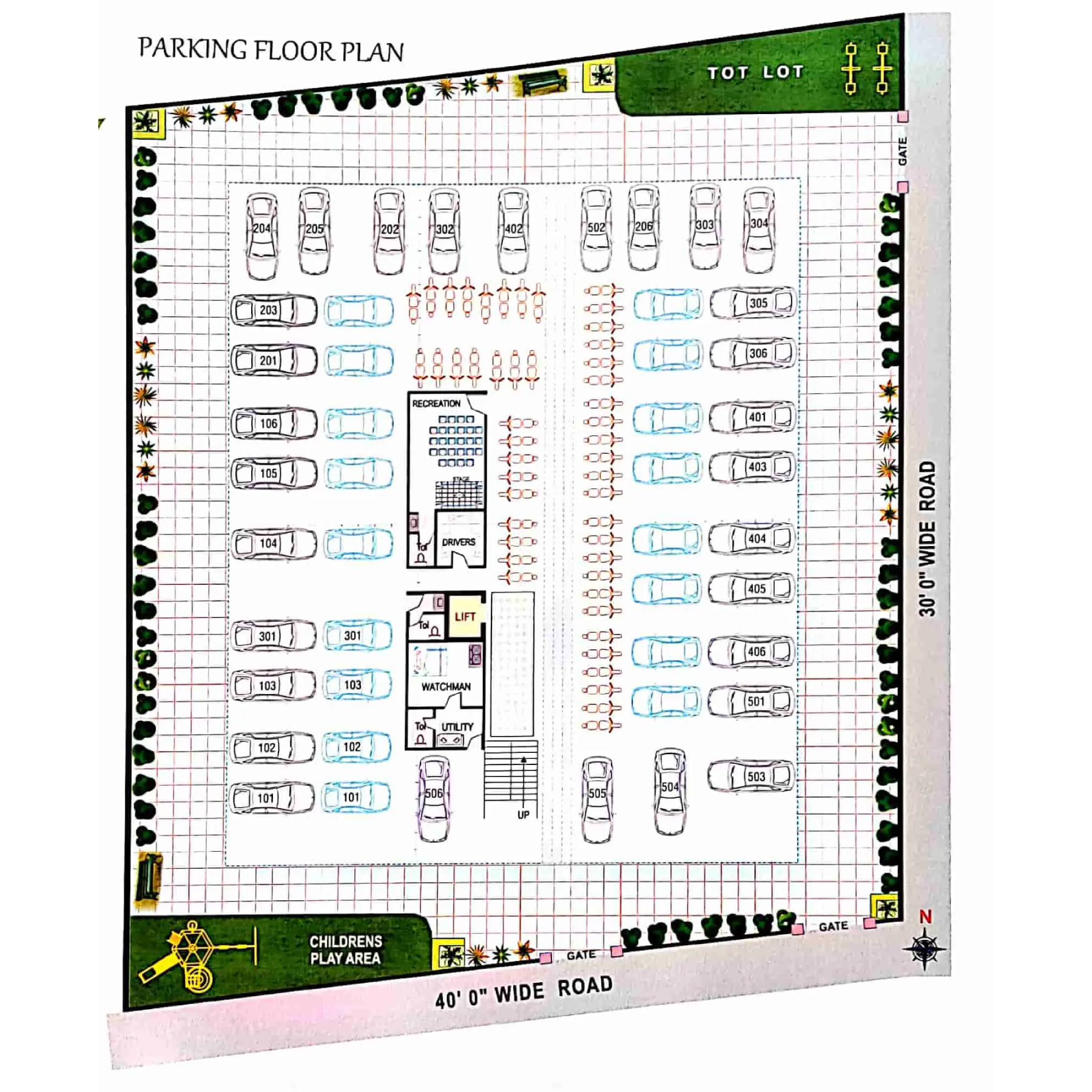
Parking Plan
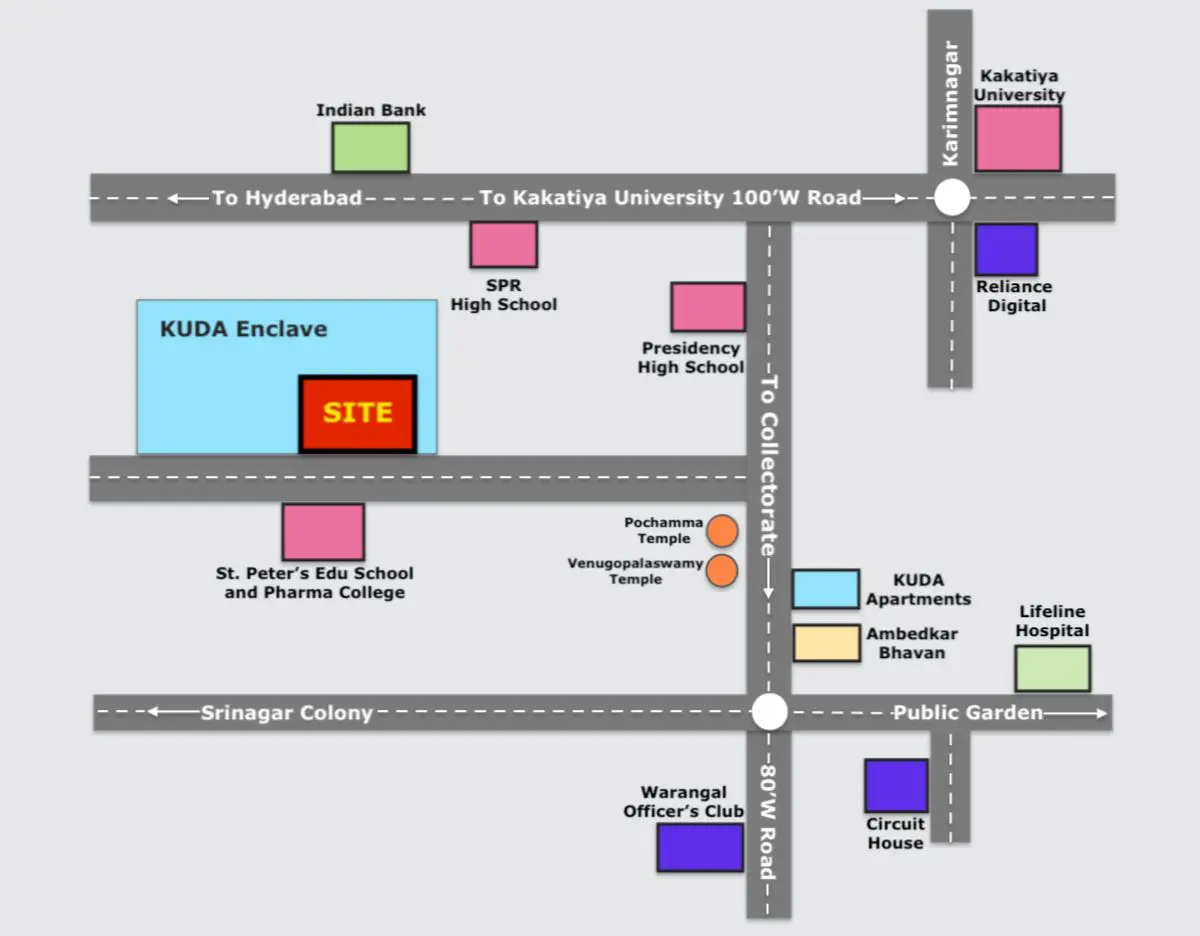
Location Map
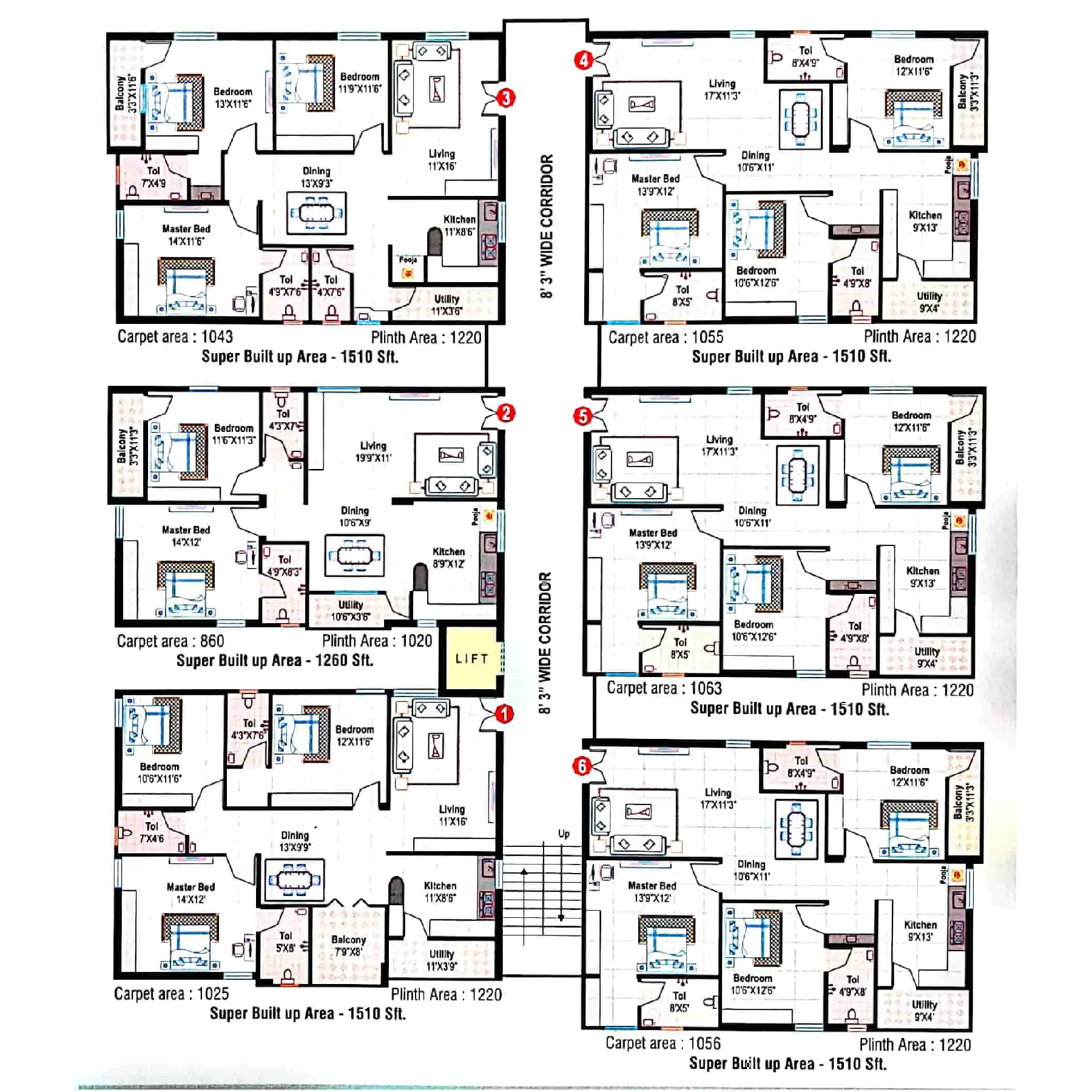
Floor Plan
Gallery

